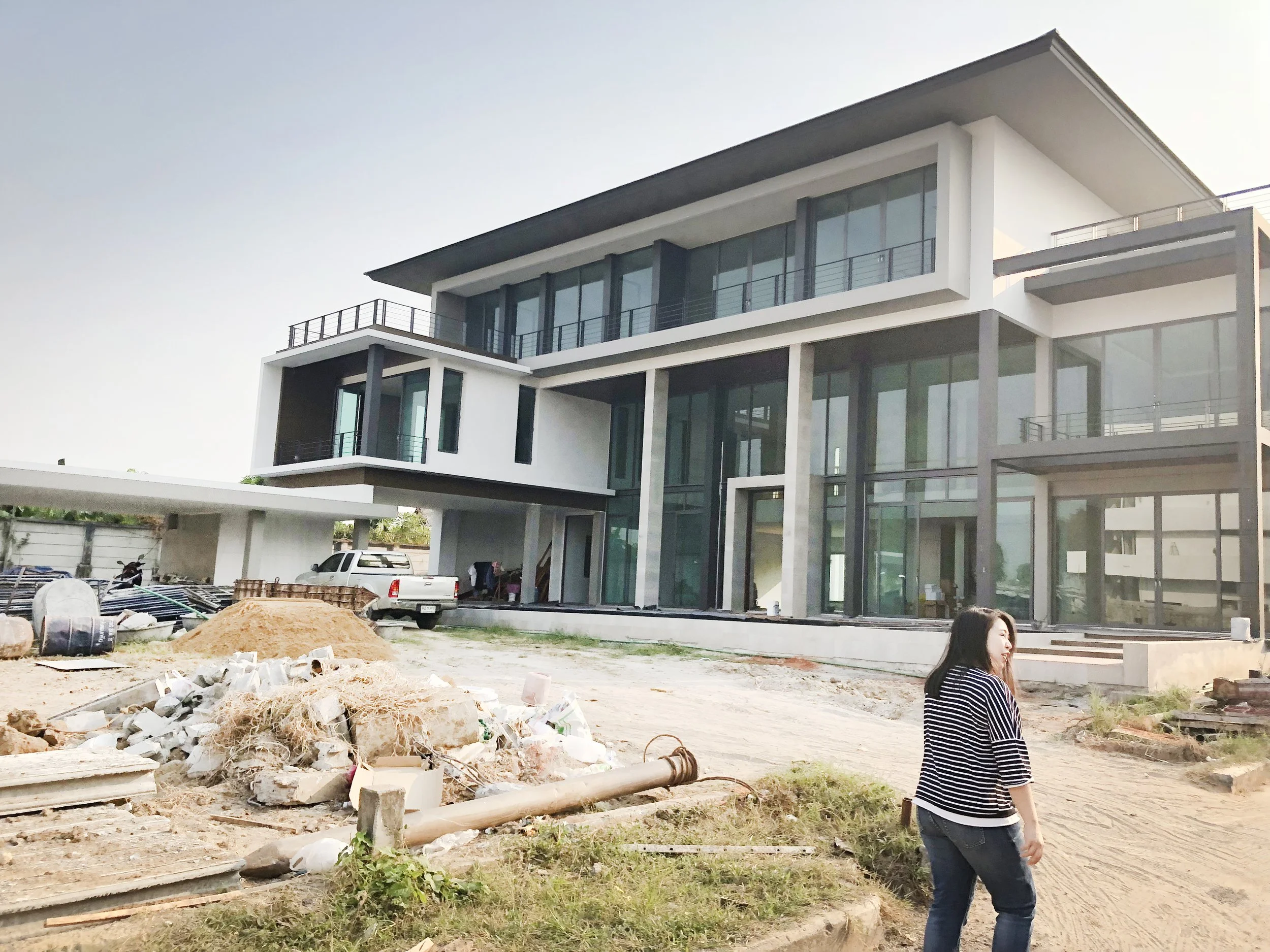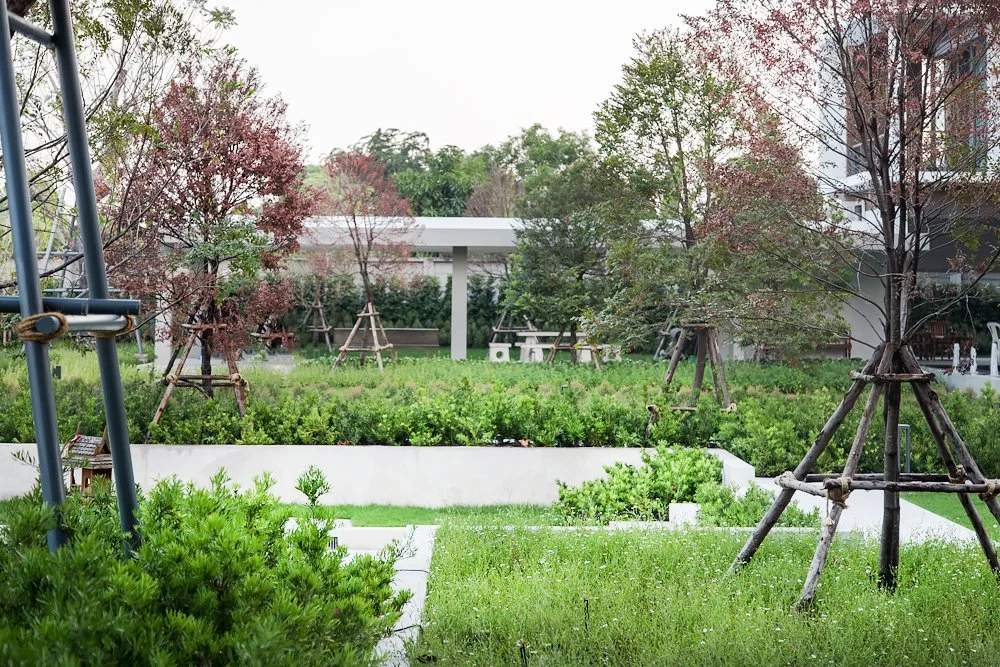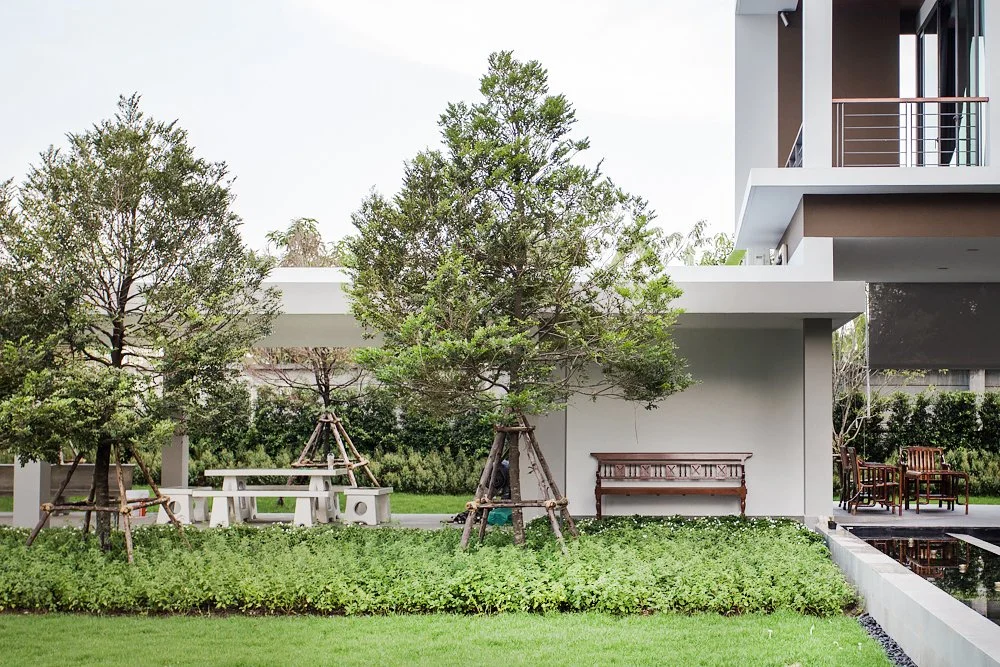
To design the landscape with a panoramic garden and ensure an all-around perspective of greenery from a variety of plant species. Also, create spaces that allow families to gather for recreation activities.
My role
Landscape Layout design
Visual and Rendering perspectives
Plantings and Material Design
Construction Drawing
Coordinate with contractors
Location
Thailand, Bangkok
Tools
AutoCAD, SketchUp, Adobe Photoshop, and Adobe Illustrator
Client
Khun Anop
Site Condition
Located in the middle of the old golf yard, Bangkok,Thailand. The Anop family intend to build a large size residential establishment that accommodate family members and their children. According to existing landscape, It was an abandoned land inside the golf field at Bangkok , Thailand. The two seperate house was isolated on the dry land which is not comfortable to live in. Therefore, this project aims to bring oasis greenery to both of houses.
Challenge
Before
After
Gathering all requirements and user activities to map into a spatial design that ensures ease of use.
Identifying low-maintenance plants suitable for the site's conditions and environment.
Resolving conflicts between the client and contractors.
Managing time effectively to ensure project completion within the set timeframe.
Site Analysis
Shade and Shadow analysis
According to shade and shadow analysis, the planting areas consist of full - sun plants , full shade plants, and sun- shade plants which are based on the average sun intensity. Also, shade and shadow analysis identifies the trees’ positions in order to provide the most comfortable activities for both families.
Site Potential Analysis
Regarding the site potential, the hardscape is the transition space , path , and functional area that connect both families together. For the softscape, trees and hedges were utilized for screening the privacy area as well as defining the space for the functional area.
Planning
1.Multi-purpose lawn
2.Stepping landscape
3.Swimming pool
4.Main patio
5.Step to Main garden
6.Garage
7. Pocket garden
8. Garden view
9. House A
10.House B
11. Pavilion
12.Main road
Landscape and planting design
Landscape Design
The design process considers the practical usage of the area. Multiple plantations are deployed along with water features to bring just the right humidity for the refreshment of the land. The ample public space is provided to encourage group activities that settle beside the surrounding plantations. Resilience plants are selected with a focus on minimal concept, offering low maintenance and all-year-round blooming species.
Before and After
The Anop family planned a large residential establishment for their extended family. The landscape design, centered around the theme of “bringing an oasis to home,” focused on privacy and relaxation. It also included a plaza layout for family recreational activities. Inside, the building offers panoramic views of a diverse green garden, ensuring a constant connection with nature.
Linking spaces
Stepping landscape to main plaza
Main plaza / main patio
Path way to multi-purpose lawn
Trees and Pavillion
Construction drawing
Lighting Landscape
“The step landscape are deployed with the purpose to lead the way from building to main plaza which link two private building to the public area. Providing a delightful patio from private vicinity to the semi-public space. Our families have more interaction and engagement than before at this space.”























