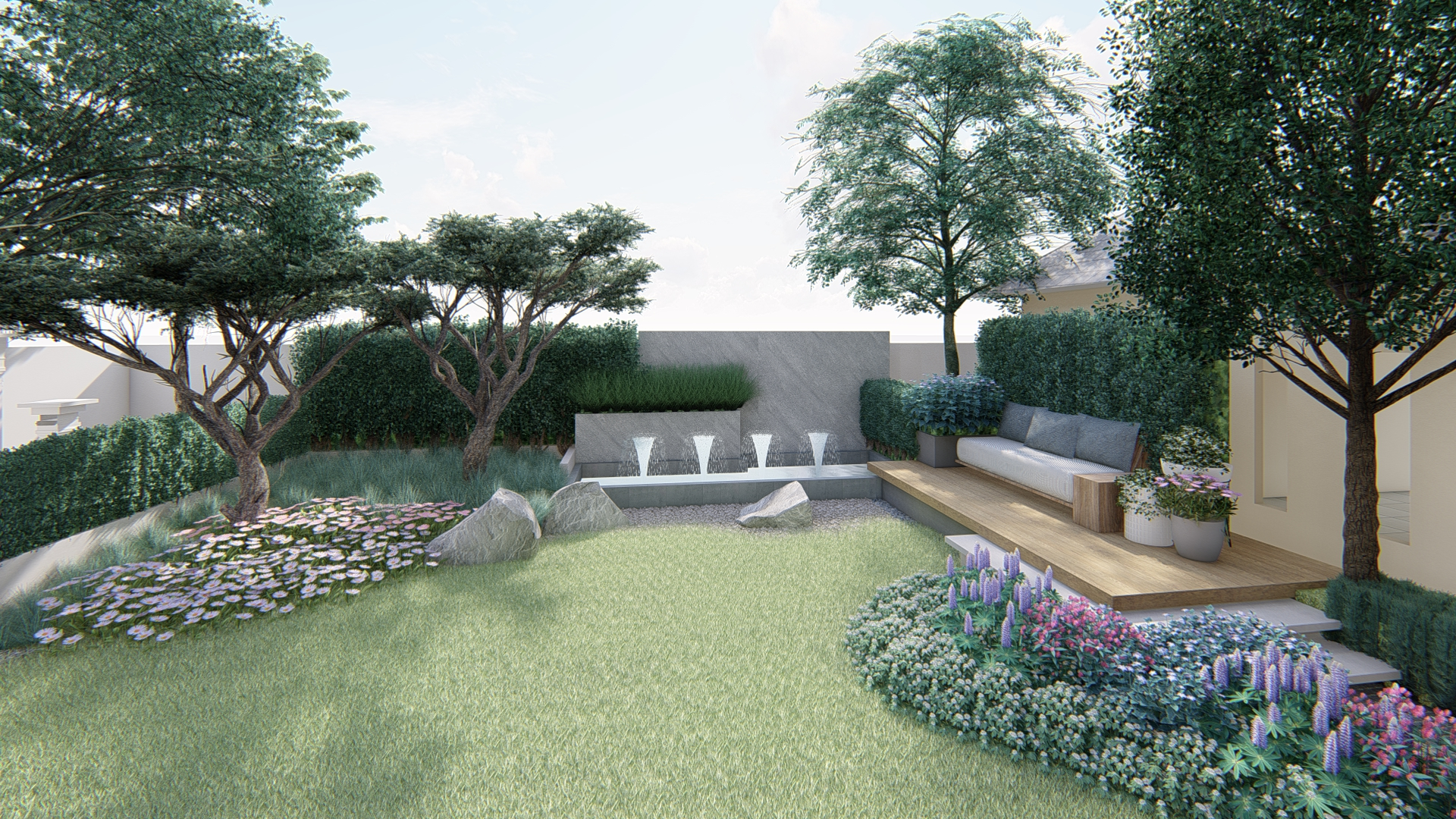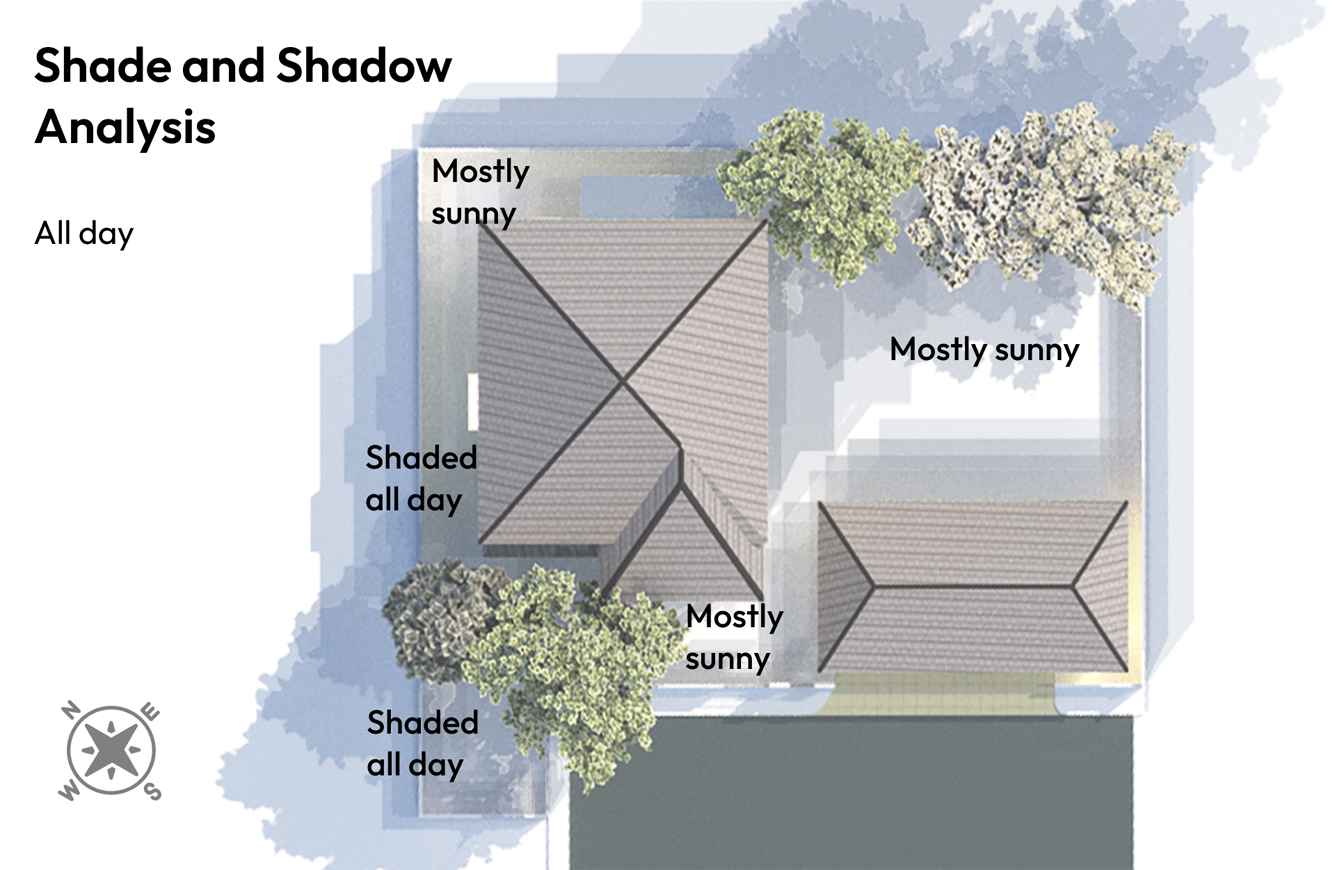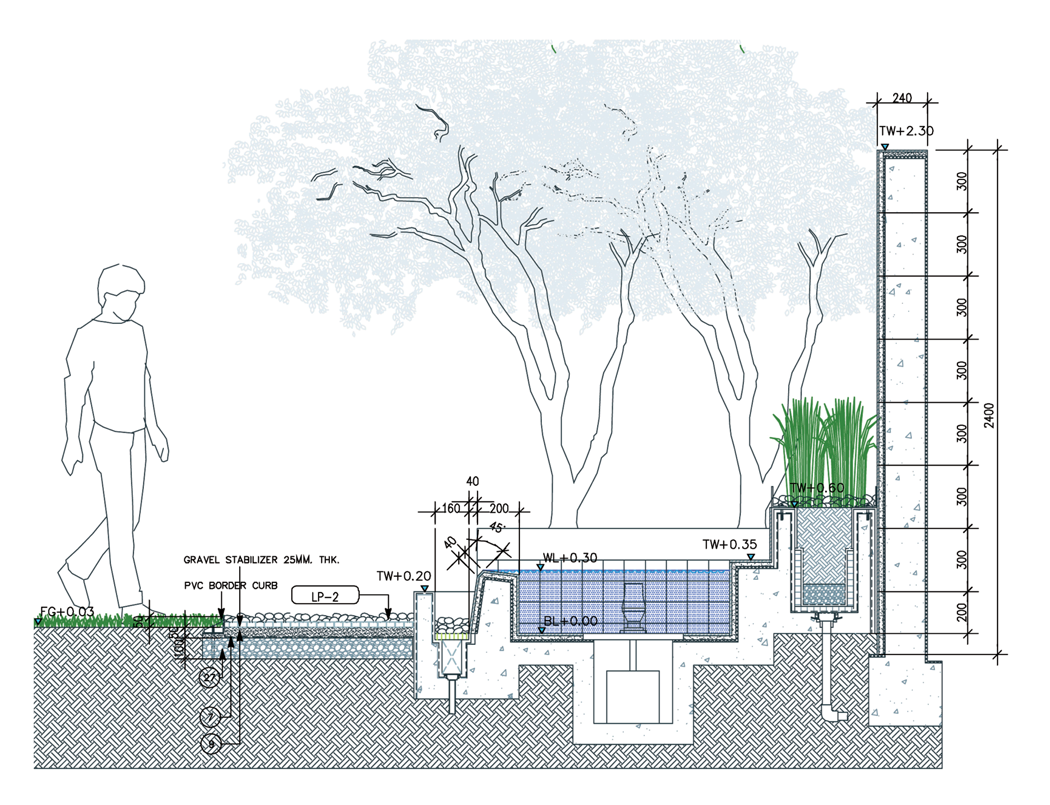
To transform the area to be a dream garden to stay after retirement that the clients long for.
My role
Landscape Layout design
Visual and Rendering perspectives
Plantings and Material Design
Construction Drawing
Coordinate with contractors
Location
Nontaburi, Thailand
Tools
AutoCAD, SketchUp, Lumion, Adobe Photoshop, and Adobe Illustrator
Client
K. Kung Napa
Challenge
The design challenge lies in the limited space that needs to be effectively utilized. The concept for the house design aims to balance privacy with a sense of spaciousness. The existing site features a large courtyard that was abandoned and impractical for use. Due to the scarcity of canopy trees, this results in a dry landscape at the center of the land.
Landscape Design
With the owner intention to renovate the vicinity to be the dream garden to stay after retirement that they long for. With the previous plant randomly selected resulting in wilting due to the heat of the sunny area. The design process requires shading analysis during day time which then used for plantation planning. The sun loving tree and shading tree are placed exactly in the proper position to guarantee their survival and thrive. Furthermoew, the trees and shrubs are situated in the perfect position that cover views from public space but not obscure the scenery from inside the resident.
Site Analysis
Shade and Shadow analysis
Shade and shadow analysis was integral to the landscape design, determining plant zoning based on sun exposure.
Plants’ Zoning
This included areas receiving full sun and those shaded throughout the day. The analysis guided the placement of full-sun plants, shade-loving species, and canopy trees.
Planning
Multi-purpose lawn, Courtyard
3.Spiritual house
4.Seating area
5.Wooden Terrace 6.Linear garden
7.Pocket garden
8.Bench
9. Path way
10.Laundry area 11. Vegetation garden
12. House
13. Garage
14. Road
3D Rendering
Before and after
Planting design
Courtyard and walkway
Lighting Landscape
Construction Drawing
Gate and Fence Design
“I’m deeply moved by the serene oasis it has become, enveloping my home in tranquility for my retirement. It’s a space where I love to sit and relish the greenery, feeling it as the heart of my home and my own peace. Seeing the garden from my house feels like looking into an oasis for both my home and heart, fulfilling my dream of living amidst nature’s beauty.”





























